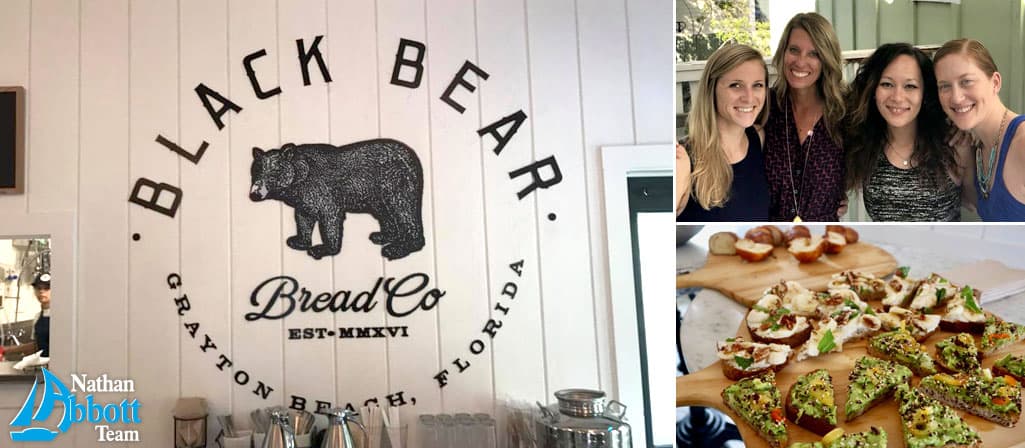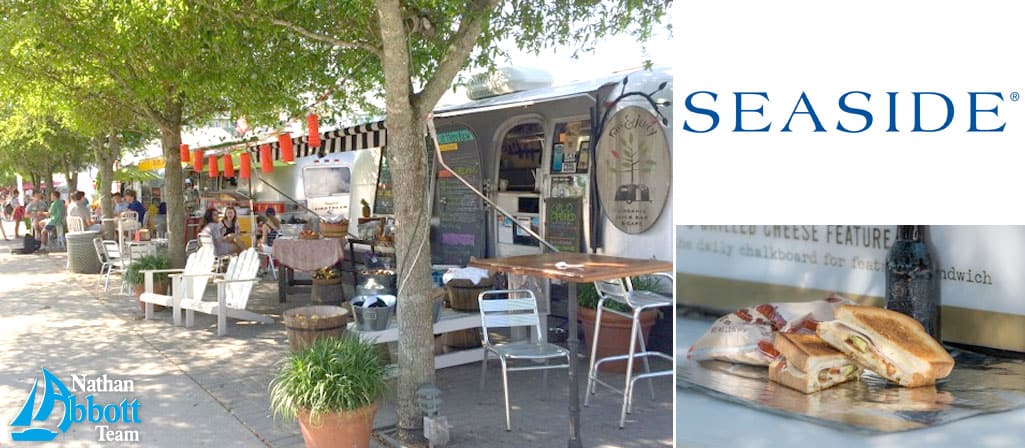RidgeWalk Update – 5/10/17
RidgeWalk community on 30A is now under construction and the model homes are coming along quickly! Watch a few short videos of two RidgeWalk model homes currently under construction below. RidgeWalk is a low-density community with just 66 home sites. The community is also rental restricted and short term rentals will not be allowed. Rentals for 6 months or more will be allowed. Each home will have a white brick knee walk in the front yard along the sidewalk, a gas lantern light and an oak tree. Builder upgrades from Randy Wise Homes include a 50 year warranty on roofing, tankless water heaters, spray foam insulation, and upgraded windows. RidgeWalk is approximately 20 acres and about half of the homes back up to conservation area that gives an added touch of privacy.
There is an on-site sales office. Contact the Nathan Abbott Team to schedule an appointment to view the model homes and learn more about this unique community.
Aquatine Model Home at RidgeWalk 30A
The Aquatine model at RidgeWalk is a 4 bedroom, 4 full and 1 half bathroom home with 2,364 sq ft. There is a first floor master bedroom with en-suite bathroom and walk in closet. Upstairs is a secondary master suite and two additional bedrooms. There is ~300 sq ft of additional storage space in the attic that will remain at a steady temperature due to the spray foam insulation.
Calis B Model Home at RidgeWalk 30A
The Calis B model at RidgeWalk is a 3 bedroom, 2 full and 1 half bathroom with 1,970 sq ft. The Calis B model feature an brick archway entry and custom foyer with a wood plank wall. The open living room and kitchen feature 10′ ceilings and recessed lighting. The kitchen will have a large island and quartz counter tops to accompany the cabinetry. A covered back porch with brick archways will provide a nice area for outdoor relaxation. All three bedrooms are upstairs, include the huge master suite and separate laundry room. The master bedroom features custom wood plank walls and a spacious en-suite bathroom with walk-in closet.
RidgeWalk Sales Center – Interior Finish Options
Current interior options for RidgeWalk homes are beautiful and clean coastal designs. Options include Classic Coastal with white or dark wood cabinetry, antique bronze hardware and white subway tile backsplashes; Simply Coastal with modern cabinet hardware and a unique oval stone backsplash; Urban Coastal with modern black cabinet hardware and a herring bone stone backsplash; Coastal Chateau with white or grey cabinetry, white ceramic backsplashes and more wood-tones throughout; Coastal Cool with a coastal blue tone, blue glass backsplashes and white washed wood tones.
There are still several home sites available and you can choose from a variety of floorplans to build your beautiful beach home at RidgeWalk. Contact the Nathan Abbott Team to schedule a personalized appointment today!

ResortQuest Real Estate | Broker Associate, Realtor®
Nathan Abbott Team | CEO
850.812.3261
Info@NathanAbbottTeam.com
RidgeWalk Update – 11/9/16
Developer of RidgeWalk, a new coastal community on Scenic 30A in South Walton County, will launch the community on November 16th, 2016. Starting November 14th, you’ll be able to preview the community through the new website www.OwnRidgeWalk.com. The developers will start accepting contracts on 11/21/2016. Learn more about available lots and floorplans now to help secure your first choice on November 21st, 2016!
Contact Nathan Abbott today to choose your RidgeWalk lot and floorplan!
RidgeWalk, Santa Rosa Beach
9/6/16
We are excited to announce the development of a new French inspired coastal community on Scenic 30A. Born from a love of the great outdoors, RidgeWalk is a nature-rich planned community of 74 home sites peacefully nestled among 19.5 acres of which 48% is untouched nature preserve.
A wooden bridge, meandering sidewalks, green pocket parks and a 7 acre parcel of protected habitat make RidgeWalk perfect for nature lovers. Residents will enjoy amenities featuring a European style pool with adjoining hot tub and stunning water feature, surrounded by an open sundeck and covered pavilion. An emphasis on tree and natural preservation allows the neighborhood to retain its organic beauty while creating a private sanctuary for residents.
On southern County Highway 393, RidgeWalk is less than a mile north of the intersection of Highways 393 and 30A. Residents will be only a short walk away from the lively Gulf Place Town Center and Ed Walline Beach Park. For golf lovers, Santa Rosa Golf and Beach Club just a few blocks away.
Local builder Randy Wise Homes is developing this uniquely elegant, French inspired coastal community. The architectural styling of RidgeWalk is distinctively different from the wooden cottage and Mediterranean style stucco homes common to the area. Private front courtyard entrances with brick paver accents provide a gentle transition from the outside to inside. Energy efficient, sturdy brick home facades are painted in a fresh white palette trimmed with Old World shutters and gas lit entries. The well-appointed interiors display strong wood beam architectural ceiling detailing with warm hardwood flooring elements. All floorplans are designed for maximum comfort, beauty and liveability.
View Detailed Community and Home Features
Site Plan
Available Home Plans

- 4 Bedroom/4.5 Bathroom
- 2-Story, 2,364 sq ft
- Front entry porch accented with wooden pergola trellis
- Open living area with 10 ft ceilings, 9 ft ceilings on 2nd level
- Front entry single car garage
- Optional living area gas fireplace
- Optional family entry with owner’s closet and golf cart garage
- Optional dining room
- Optional rear covered porch

- 4 Bedroom/3.5 Bathrooms
- 2-Story, 2,471 sq ft
- Open living area with 10 ft ceilings, 9 ft ceilings on 2nd level
- 1st level en suite master bedroom
- 2nd level en suite master bedroom, 2 guest bedrooms and hallway bath
- Oversized covered rear porch
- Optional living area gas fireplace
- Front entry single car garage
- Optional family entry with owner’s closet and golf cart garage

- 3 Bedroom/2.5 Bathrooms
- 2-Story, 1,816 sq ft
- Open living area with 10 ft ceilings, 9 ft ceilings on 2nd level
- 2nd level oversized en suite master, 2 guest bedrooms and hallway bath
- Front entry golf cart garage accented with wooden pergola trellis
- Optional extended front porch
- Optional 2nd level deck off master
Calais A
- 4 Bedroom/3 Bathrooms
- 2-Story, 2,074 sq ft
- Open living with 10 ft ceilings, 9 ft ceilings on 2nd level
- 1st level guest bedroom
- 2nd level oversized master with 2 walk-in closets, 2 guest bedrooms and hallway bath
- Optional 1st level covered rear porch (lot specific)
- Optional living area gas fireplace
Calais B
- 3 Bedroom/2.5 Bathrooms
- 2-Story, 1,970 sq ft
- Open living with 10 ft ceilings, 9 ft ceilings on 2nd level
- 2nd level en suite master bedroom with walk-in closet
- 2nd Level two guest bedrooms with Jack and Jill bath
- Front entry single car garage
- Optional living area gas fireplace
- Optional great room with dining area and exterior rear landing
- Optional oversized open living area plan with covered rear porch

- 3 Bedroom/3.5 Bathrooms
- 3-Story, 2,168 sq ft.
- Open living with 10 ft ceilings, 9 ft ceilings on 2nd and 3rd levels
- Two en suite master bedrooms on 2nd level
- 3rd Level en suite bedroom with 4 built-in bunks, 2- 2 sink vanities and walk in closet
- Great plan for vacation rentals
- Optional 2nd Level open balcony off front master bedroom
- Optional 1st level covered side porch and 2nd level laundry
- Optional single master suite
- Optional 1st level covered rear porch (lot specific; screening optional)

- 3 Bedroom, 2.5 baths
- 1-story, 1,766 sq ft
- Appears 2 story with faux attic windows
Marseille B
- 4 Bedroom, 3 baths
- 2-story, 2,310 sq ft
- 2nd level 4th en suite bedroom and oversized bonus room
Marseille A & B
- 1st level en suite master bedroom with walk-in closet
- Living/kitchen area with 10’ wood beamed ceilings
- Oversized covered rear porch
- Optional living area gas fireplace
Montpellier
- 3 Bedroom/3.5 Bathrooms
- 3-story, 1,719 sq ft
- Open living with 10’ ft. ceilings, 9’ ft. ceilings on 2nd and 3rd levels
- 2nd level en suite master bedroom and en suite guest bedroom
- 3rd Level large en suite bonus room with 2 sets of alcove built-in bunks
- Owner’s closet underneath stairwell
- Smallest footprint plan allows for more yard on large lots
- Great plan for vacation rental
- Optional covered rear porch
Whether for primary, secondary living or as a vacation getaway, you’ll love RidgeWalk’s unique selection of homes and homesites combined with the natural beauty of coastal wilderness and the relaxed charm of South Walton’s beaches.
We look forward to welcoming you home to RidgeWalk and making the lifestyle of your dreams a reality. For details, additional information and site availability, contact Nathan Abbott at 850-803-7653 or Nathan@NathanAbbottTeam.com











Leave A Comment
You must be logged in to post a comment.