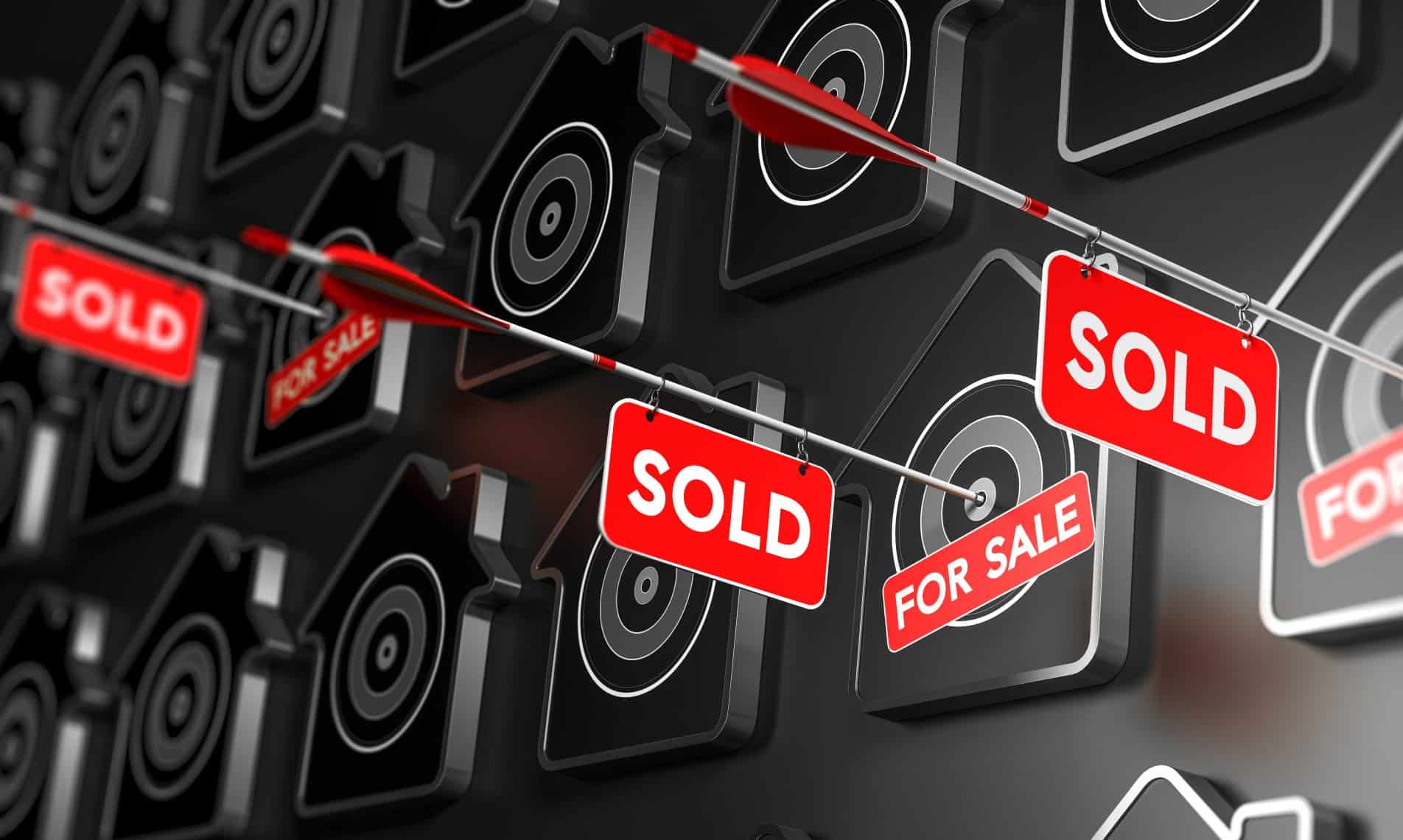143 Blakely Drew Blvd – Parkside Floorplan at Paradise Cove – Available for $349,900
Join Nathan Abbott for a video tour of 143 Blakely Drew Boulevard, Santa Rosa Beach, FL 32459. This move-in-ready home is a 3 bedroom, 2.5 bathroom, 1,872 sq ft Parkside floorplan at Paradise Cove.
Paradise Cove is a new cottage style community in a prime residential location in South Walton County, Florida developed by Boswell Builders.
The Parkside 3-bedroom floorplan is one of several currently available floorplans at Paradise Cove. This spacious 1,872 sq ft plan features three bedrooms and two and one half bathrooms on one level.
Interior features of 143 Blakely Drew Boulevard include:
- Open concept floor plan with split bedrooms
- Dark hardwood flooring in living, kitchen and dining areas
- Large white and grey porcelain tile flooring in baths and laundry
- Plush carpeting in bedrooms and closets
- 1/2 bath off living area
- Gas fireplace in living room with tv cable and power supply above
- Kitchen features granite counter tops, stainless steel appliances, soft-close custom wood cabinets painted white, pendant lights above breakfast bar
- Granite countertops and white painted cabinetry throughout
- Square edge white cottage trim and large crown molding
- Master suite with double vanities, garden tub, tile and glass shower and large walk-in closet
- 10′ ceilings throughout
- 8′ interior doors
Exterior features of 143 Blakely Drew Boulevard:
- Florida cottage style, light blue paint with white trim
- Oversized 2-car garage
- Hardie plank and cement board siding
- Impact rated vinyl windows
- 30 year dimensional shingles
- Covered back porch with porcelain tile flooring
- White picket fence in front yard
- Irrigation system
- Community sidewalks to entrance and amenities with street lights
See all details for 143 Blakely Drew Boulevard – click here.
Parkside 3-bedroom Floorplan
This Parkside floorplan offers 3 bedrooms, 2.5 bathrooms and 1,872 square feet. (Drawing shown below is a reverse of 143 Blakely Drew Blvd).

Paradise Cove
Homes at Paradise Cove feature upscale construction with 2” x 6” stud framing, impact windows, oversized 8’ interior doors, high end interior finishes, a master bedroom on the ground floor of every floorplan and an oversized 2-car garage. With prices starting in the mid $300’s, Paradise Cove offers unparalleled features for this price point and outstanding benefits including a close location to the Gulf of Mexico, Choctawhatchee Bay and amazing outdoor activities along Scenic 30A.
Features and Upgrades
All homes at Paradise Cove include many standard features that other builders consider upgrades, including a living room fireplace, granite countertops, wood flooring, tile showers and more. See a full list of included standard features. Upgrades to the Pineview floor plan include appliance upgrades, flooring upgrades, audio upgrades and more. Learn more about upgrade options at Paradise Cove.
Learn More About This Unique Community
Find details about Paradise Cove, available floorplans, pricing and more at www.MyParadiseCove.com.
Schedule a private tour with the Paradise Cove Sales Team today – call 850-724-2975 or email Info@ParadiseCoveSales.com
Paradise Cove Offers a Great Location Near the Gulf of Mexico

ResortQuest Real Estate | Broker Associate, Realtor®
Nathan Abbott Team | CEO
850.812.3261
Info@NathanAbbottTeam.com







Leave A Comment
You must be logged in to post a comment.